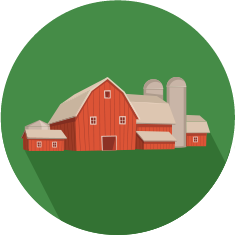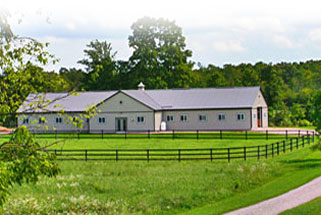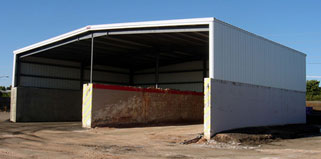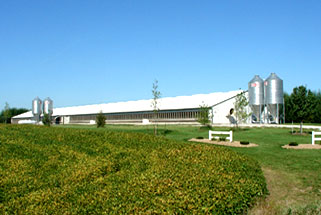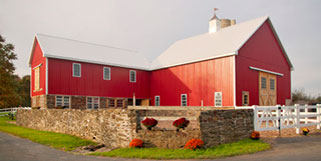Estimating the replacement cost of a dairy facility can be a challenging task due to numerous factors at play. These structures often face issues related to aging, weather damage, and outdated designs, making it difficult to arrive at a definitive number. Professionals from various industries require a dependable resource that can provide accurate and mutually agreeable estimates. In such situations, the Douglas Agricultural Cost Guide stands out by considering essential factors that other systems might overlook. Whether you’re involved in the dairy industry or are an insurance broker, the Douglas Agricultural Cost Guide offers comprehensive insights to help you make well-informed decisions.
Features to Consider When Estimating the Replacement Cost of Dairy Farming Structures
When estimating the replacement cost of dairy facilities there are several features that must be accounted for, these include:
- Permitting and inspection costs
- Excavation and site preparation
- Where the facility is located
- Heating and cooling systems
- Roof styles
- Flooring materials
- Eave height
- Ventilation and insulation
These are just some of the many factors that the Douglas Agricultural Cost Guide takes into account when determining a replacement cost of dairy facilities.
Types of Dairy Facilities the Douglas Cost Guide Estimates
One Storey Dairy Barns
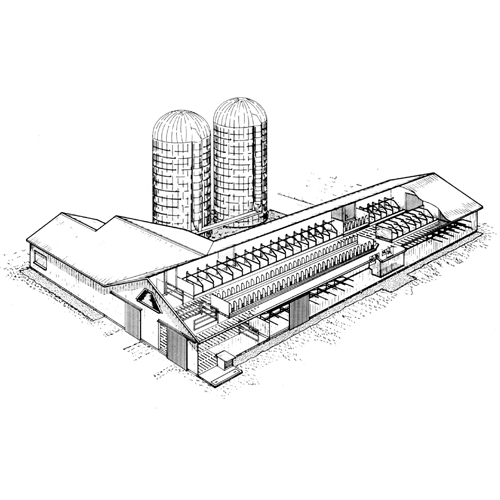
- Gable style roof
- Insulated & ventilated
- Concrete floor
- Tie stalls and/or free stalls
- 12 ft. eave height
One Storey Dairy Barns with Loft
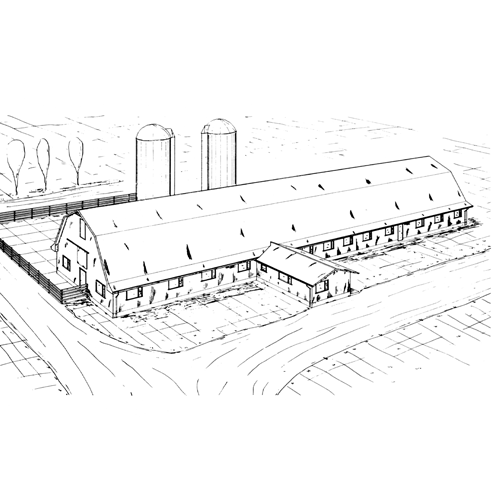
- Gable and/or gambrel-style roof
- Insulated walls (first floor only)
- Non-insulated ceiling
- Ventilation included
- Concrete floor
- Tie stalls and/or free stalls
- 10 ft. eave height
Two Storey Dairy Barns
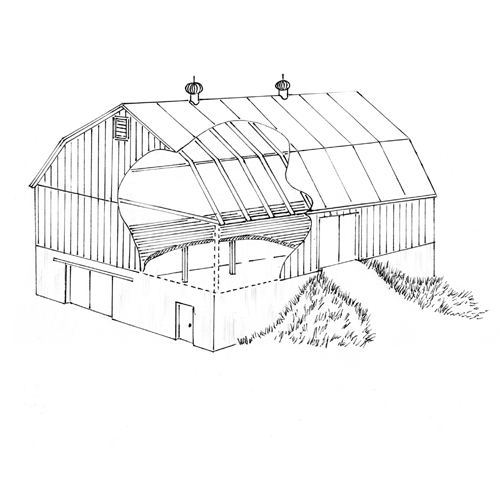
- Gable and/or gambrel-style roof
- Wood studs and/or pole frame upper level
- Insulated walls – first floor only
- Non-insulated ceiling
- Ventilation included, no heating
- Concrete floor
- Tie stalls and/or free stalls
- 10 ft. ceiling height – first floor
One Storey (Open Front Barns)
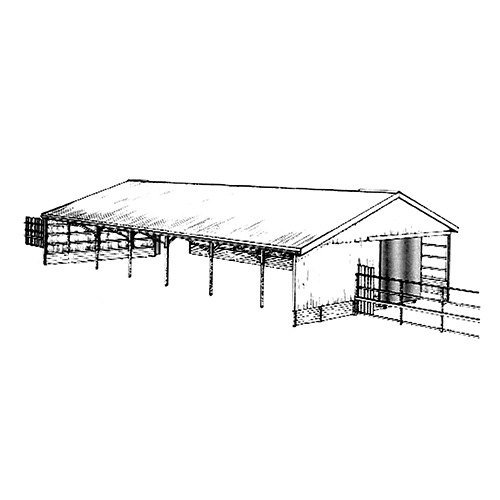
- Gable style roof
- Concrete floor
- Limited interior finishes
- Limited stabling
- Feed manger
- 12 ft. eave height
One Storey Enclosed Barns
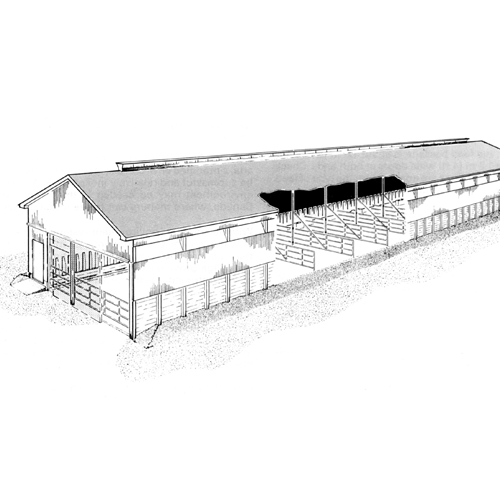
- Gable style roof
- Ventilation included
- Limited interior finishes
- Concrete floor
- Limited stabling
- Feed manger
- 12 ft. eave height
Milk House
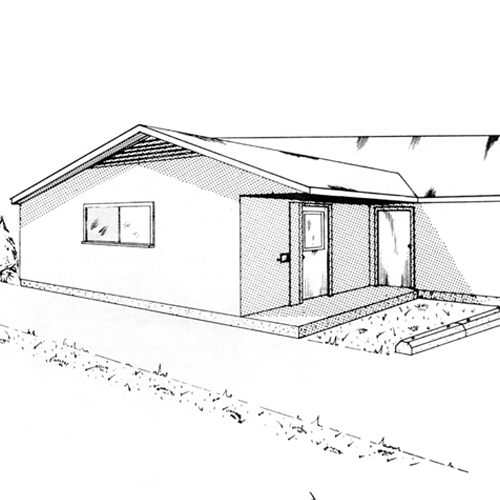
- Gable and/or gambrel-style roof
- Heating and ventilation included
- Fully finished interior
- 9 ft. eave height
Milking Parlour
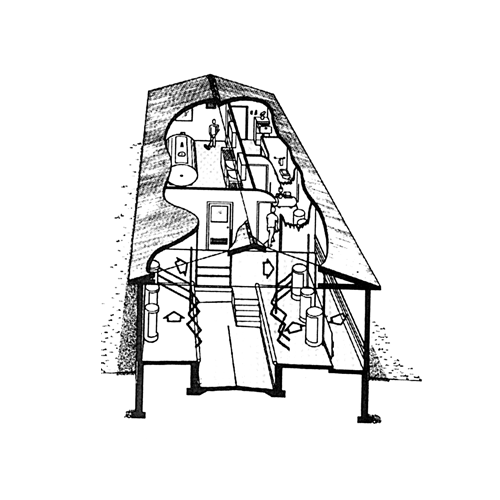
- Gable style roof
- Heating and ventilation included
- Fully finished interior
- 12 ft. eave height
Lean-To Additions
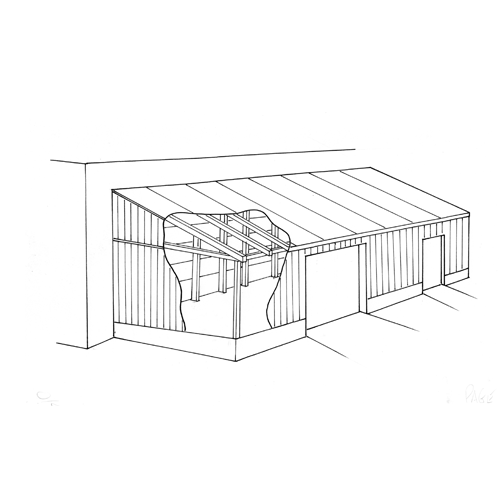
- Concrete floor
- 3 walls enclosed
- 10 ft. eave height
Quonset Buildings (Fabric Cover)
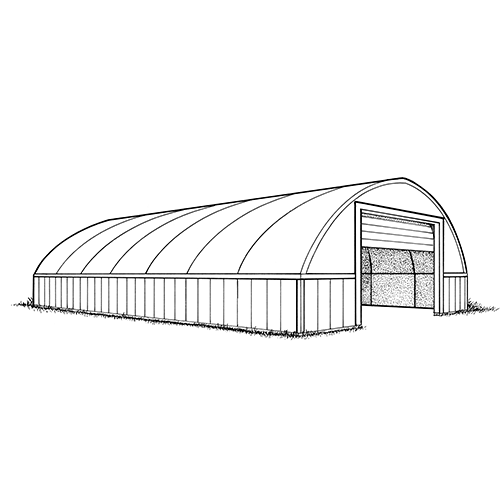
- Sand/gravel floor
- 6 ft. wood sidewall
- Polyethylene or other fabric covering
- Enclosed endwalls
Hay Storage Sheds (Open 4 Sides)
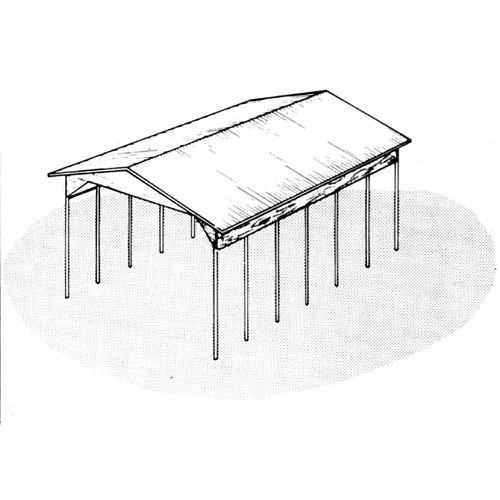
- Gable style roof
- No electrical service
- No concrete floor
- 24 ft. sidewall
Hay Storage Sheds (Open 1 Side)
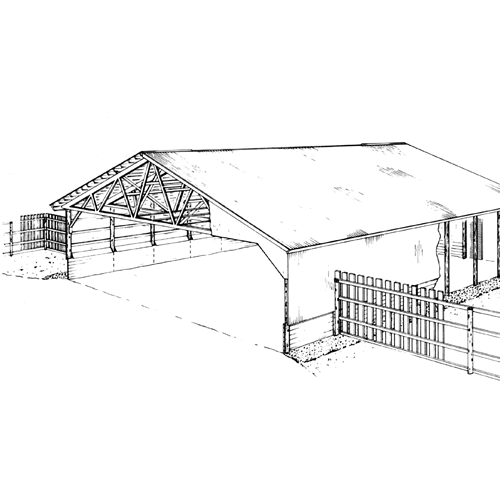
- Gable style roof
- No electrical service
- No concrete floor
- 24 ft. sidewall
One Storey Enclosed Barns (Goat Milking)
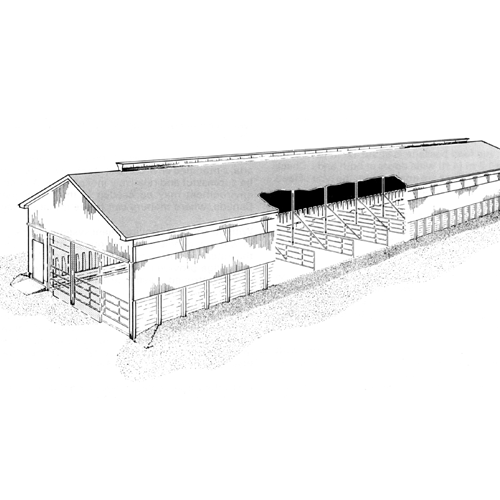
- Gable style roof
- Insulated and ventilated
- Concrete floor
- Penning and gating
- Feed manger
- 12 ft. eave height
Get Reliable Dairy Facility Estimates with the Douglas Agricultural Cost Guide
The Douglas Agricultural Cost Guide draws on over 30 years of expertise in estimating replacements costs for agricultural buildings in Canada. Available in both a user-friendly online manual and hard copy, farmers and insurance professionals can rely on the Agricultural Cost Guide for accurate dairy facility estimates.
Don’t miss out on this essential tool. Subscribe to the Douglas Agricultural Cost Guide today to get started.


