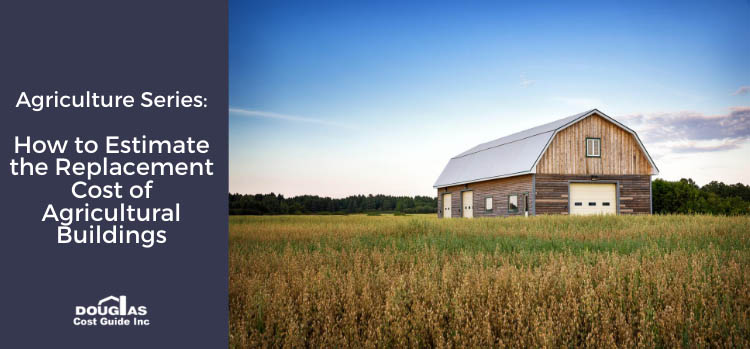One of the common misconceptions about replacing an agricultural building stems from market values. It’s not uncommon for hard-working people in the farming sector to believe that valuation and replacement are the same. Nothing could be further from the truth.
Replacement costs are vastly different from what an agricultural structure can be sold for or taxed, as part of a farming operation. These differences can lead to some confusion when a fire or severe weather damages an agricultural building. That’s why farmers and professionals in wide-reaching sectors rely on The Douglas Agricultural Cost Guide to determine accurate replacement cost estimates. The Douglas Agricultural Cost Guide delivers accuracy that may bear little resemblance to assessed values.
Replacement Cost Factors of Agricultural Buildings
Determining how to estimate the replacement cost of agricultural buildings calls for the use of standard industry practices and a deep well of niche information. In terms of standard practices, the Douglas replacement cost estimation system uses measurements that include height, length, width, storeys, and square-footage, among others. These are common baselines in any replacement cost estimate procedure. But agricultural structures are created for specific uses, and that makes them different.
Materials and design elements of agricultural buildings differ between types of farming, such as dairy, swine, and various commodities being stored, among others. These are considerations in agricultural buildings that may exceed the capabilities of non-specialized cost estimate methods used in other forms of construction.
-
Foundations of Agricultural Buildings:
The types of foundations used in agricultural structures tend to be driven by practical use. These may include employing piers, slabs, ground-level beams, timbers, and cinderblock or concrete, among many others.
-
Materials used for the Walls of Farming Structures:
Accounting for the types of materials used in agricultural buildings does not match up well with square-footage estimate methods alone. Wall, ceiling, and flooring construction can employ post-and-beam, masonry/concrete blocks, wood framing, metal, concrete and other materials. Older agricultural structures typically include materials that are considered a specialty.
-
Design of the Roof:
The architectural designs of agricultural roofs range substantially. Types such as rounded, gambrel/hip, shed, gable and combinations, are aligned with practical applications. The cost of rebuilding each type must be accounted for based on unique architectural designs, localized labour, and materials.
The complexity of the farming industry is reflected in its buildings that present a challenge for commonplace estimates. Height, length, and width may be essential baselines, but the subtle nuances of wide-ranging agricultural buildings require a deep well of knowledge and the latest data.
The Douglas Agricultural Cost Guide Leads In Accuracy
Determining an accurate replacement estimate calls for the compilation of data that can easily account for the distinct differences in agricultural structures. The Douglas Agricultural Cost Guide brings more than three decades of expert replacement cost estimating experience to the table and has emerged as the go-to online and hard copy agricultural cost guide resource. Given the vast difference in replacement costs in the agricultural sector, it’s crucial to employ the definitive resource.

