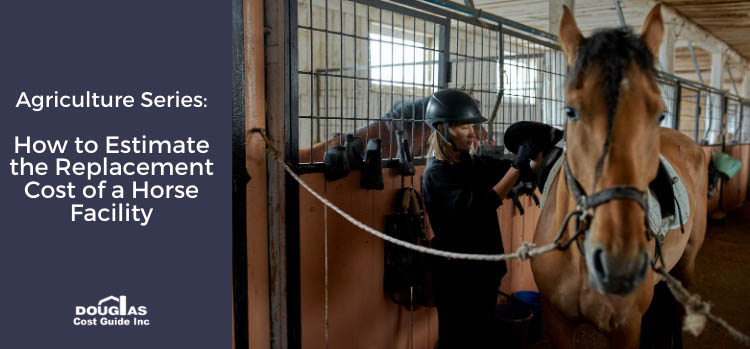If your stable is outdated or suffered damage, it’s crucial to rebuild promptly. The health and safety of your horses depend on it. Before breaking ground, you’ll need an accurate estimate to avoid cost overruns. It’s not uncommon for major agricultural projects to grind to a standstill because they exceed budgetary limits. The Douglas Agricultural Cost Guide maintains up-to-date data of cost drivers such as design, materials, labour, permits, and other pertinent factors.
Estimating the Rebuild Cost of a Horse Facility
The modern horse facility bears little resemblance to the cramped stables of yesteryear. Taking standardized measurements such as square footage, wall height, roof design, and materials is important. But rebuilding a modern horse facility far exceeds simple calculations. These are examples of modern stable elements that do not necessarily figure into basic square-footage methods.
1. Ventilation:
Older stables may rely on indirect air to trail throughout the building. Air can become stagnant and pose a health risk without proper ventilation and circulation. A modern horse stable may be best served with high arching ceilings, vented copulas, or an HVAC system.
2. Utilities:
Frigid winters may prompt horse farms to rethink how electricity is managed throughout the facility. As most horse barns are not heated, management of utilities, within the barns, to protect them from the elements, is a must. The cost of servicing modern horse facilities can be expensive.
3. Auxiliary Spaces:
An outdated stable may lack adequate space in the tack room, grooming area, food storage, lounge area, and bathroom, among others. Rebuilds are an opportunity to expand.
4. Automation:
Introducing automated watering systems will impact the overall cost in terms of plumbing, electrical work, and additional space away from horses to place the mechanical equipment, among other items.
5. Stalls:
Some older stables have exposed wood that horses can chew and dividers wide enough to put a hoof through. Newly-minted equine facilities typically tighten divider space to 3 inches or less and replace wood with safe materials.
6. Flooring:
Horse facilities can have various types of flooring which can impact replacement cost estimates. Some common flooring in horse facilities includes sand, stonedust, or concrete.
These are just some of the wide-reaching factors that may get overlooked unless a comprehensive replacement cost estimate resource is employed. The result could be unexpected cost overruns.
Types of Horse Facilities the Douglas Cost Guide Estimates
The Douglas Agricultural Cost Guide helps farmers and horse owners understand the subtle differences between the various types of horse facilities that are commonly used. When estimating replacement costs for these structures, appraisals must understand the differences between an Open Front Barn, Enclosed Barn, or Arenas to give accurate estimates. That’s why professionals turn to the Douglas Agricultural Cost Guide for help. We provide accurate and up-to-date replacement cost estimates for these horse facilities and structures.
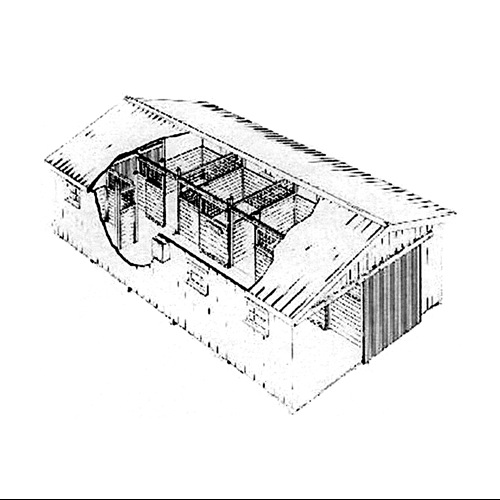
One Storey Horse Barn Stables
- Gable and/or gambrel-style roof
- Concrete and/or paved corridors only
- Insulated
- Heating and ventilation included
- Sand/stonedust stall floors
- 10-foot eave height
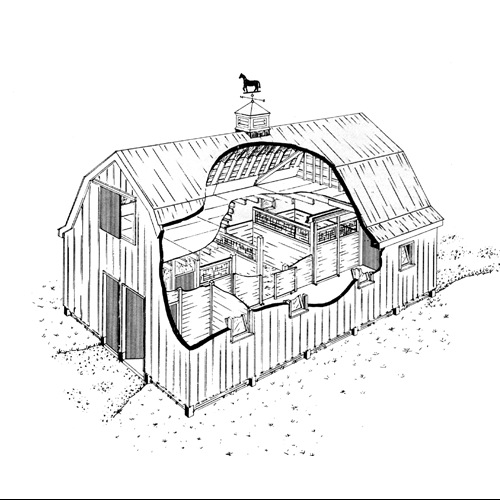
One Store Horse Barns with Loft
- Gable and/or gambrel-style roof
- Concrete and/or paved corridors only
- Heating and ventilation included
- Insulated walls – first floor only
- Non insulated ceiling
- Sand/stonedust stall floors
- 10-foot eave height – first floor
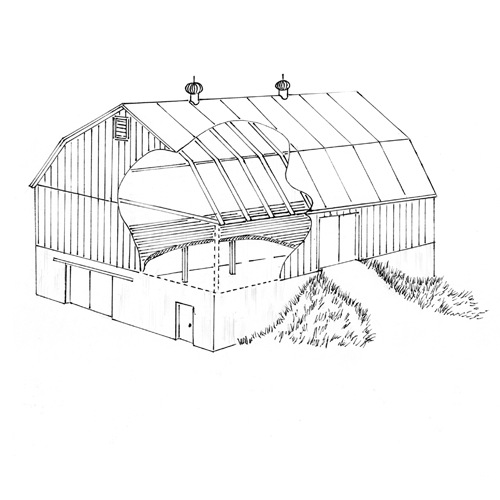
Two Storey Barns
- Gable and/or gambrel-style roof
- Wood studs and/or pole frame upper level
- Insulated walls – first floor only
- Non-insulated ceiling
- Concrete and/or paved corridors only
- Sand/stonedust stall floors
- No heat
- Ventilation included
- 10-foot ceiling height – first floor
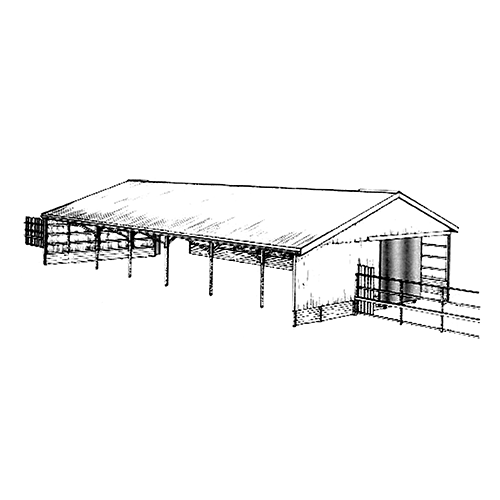
One Store – Open Front Barns
- Gable-style roof
- Concrete floor
- Limited interior finishes
- No heating or ventilation
- Limited stabling
- 12-foot eave height
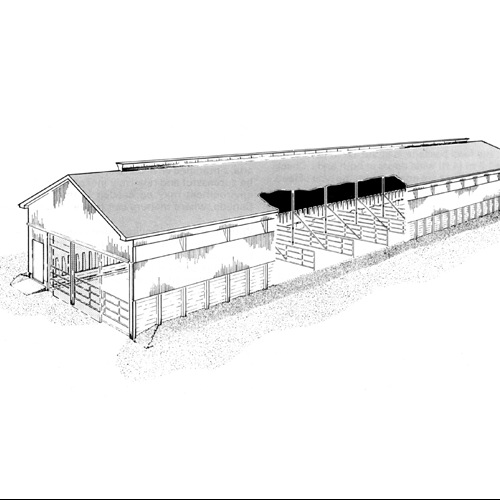
One Storey – Enclosed Barns
- Gable-style roof
- Ventilation included
- No heating equipment
- Concrete floor
- No insulation
- Limited interior finishes
- Limited stabling
- 12-foot eave height
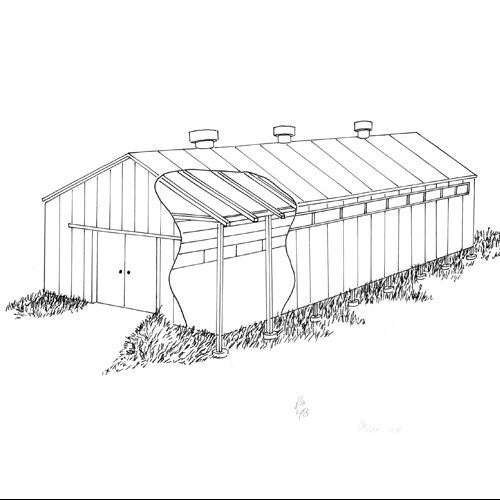
Arena – Riding/Show/Exercise
- Gable-style roof
- Dirt floor
- Ventilation included
- No heating
- Electrical service
- Kick plate included
- 20-foot eave height
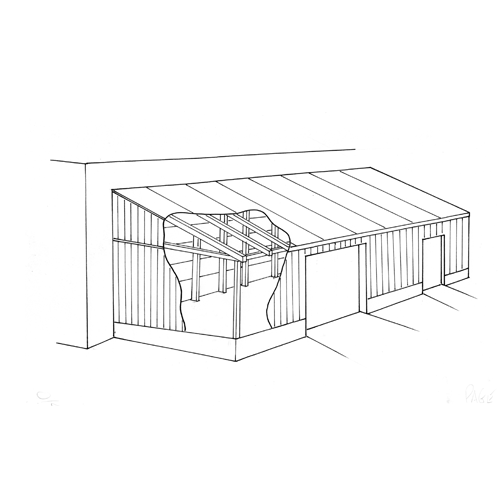
Lean-To Additions
- Concrete floor
- 3 walls enclosed
- 10-foot eave height
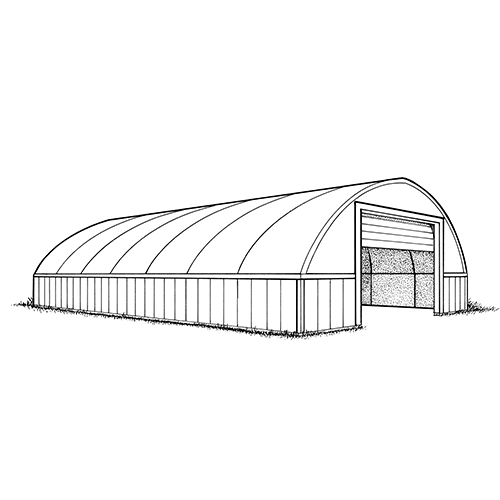
Quonset Buildings – Fabric Cover
- Sand/gravel floor
- 6-foot wood sidewall
- Polyethylene or other fabric coverings
- Enclosed endwalls
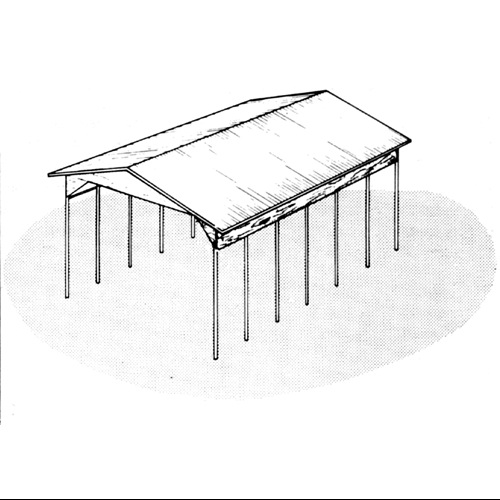
Hay Storage Sheds – Open 1 Side
- Gable-style roof
- No concrete floor
- No electrical service
- 24-foot sidewall
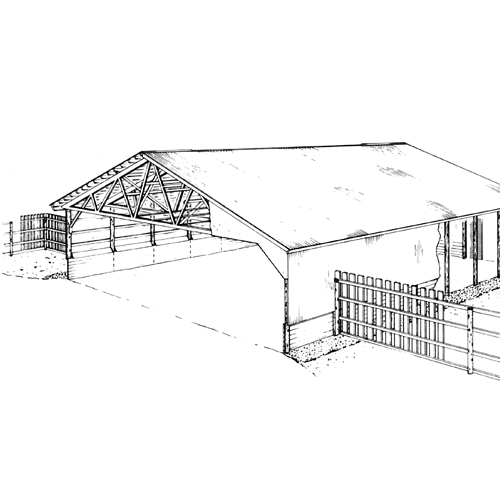
Hay Storage Sheds – Open 4 Sides
- Gable-style roof
- No concrete floor
- No electrical service
- 24-foot sidewall
Douglas Agricultural Cost Guide Delivers Comprehensive Horse Facility Rebuild Cost Estimates
When rebuilding a horse facility to meet modern standards, it’s critical to include all the pertinent cost factors. The Douglas system offers inexpensive options for one-time estimates as well as subscriptions geared toward prolonged users. The Douglas Agricultural Cost Guide brings 30 years of experience to every estimate and is updated with the most recent data available.

