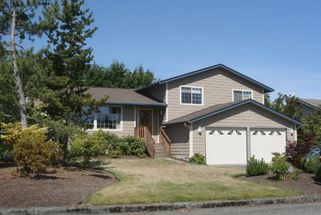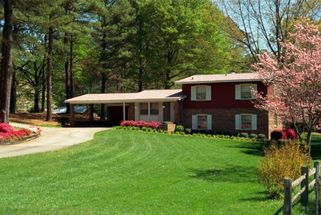The ability of professionals in the housing industry, and Canadian homeowners to accurately assess replacement costs for split-level homes requires a baseline standard that can be agreed upon across sectors. Whether you are a homeowner or work in the insurance or construction sector, reliable and mutually agreeable estimates are essential. That’s why the Douglas Residential Cost Guide has employed only reliable and industry-standard principles for more than a decade. The Douglas Residential Cost Guide delivers mutually agreeable replacement cost estimates for split-level homes that everyone can trust.
Replacement Cost Estimator for Back Split Homes
There are several types of split-level homes, and each creates unique challenges in terms of replacement cost estimation. Unlike other architectural designs, back splits are usually identified as homes where the second level remains visible only from a side view. A frontal view makes it appear as though the home is a single-level home. Many of these homes include staircases that interconnect the floors and may be partially below grade in the front of the home. All of these and other elements must be pulled together when arriving at an accurate replacement cost estimate for back split homes.
Determine Replacement or Rebuild Cost for Side Split Homes
Side split homes are another split-level design that does not necessarily lend itself to a straightforward square-foot replacement cost analysis. Split-level homes debuted in Canada during the 1950s and are almost like two separate homes placed side by side. It’s not uncommon for them to use different décor, materials, and alternative space utilization. Vintage homes may include period-specific materials widely considered high-end in today’s construction industry. Arriving at an accurate replacement cost for side split homes requires a tool that can effectively bring together all of these variables.
Estimating Unique Features of Back Split and Side Split Homes
Split-level homes have features that are unique to the design of the home. When determining the replacement costs for split-level homes, professionals use the Douglas Residential Cost Guide which goes beyond simple square footage calculations. These features include:
- Various options for heating systems and/or equipment
- Plumbing fixtures used with varying qualities
- Full basement with or without finishes
- Electrical fixtures of varying qualities and/or equipment
Accurately Estimate the Rebuild Cost of Split-Level Homes
When looking to estimate the rebuild cost for either a side split house or a back-split home, it’s imperative that all the key stakeholders can agree on a universal standard for accurate estimates. The Douglas Residential Cost Guide remains the gold standard recognized by lenders, contractors, and insurance professionals. As a go-to resource, accurate calculations can be made using a hardcopy manual or by accessing it from any electronic device. Use the Douglas Residential Cost Guide for your split-level home replacement cost estimator.




